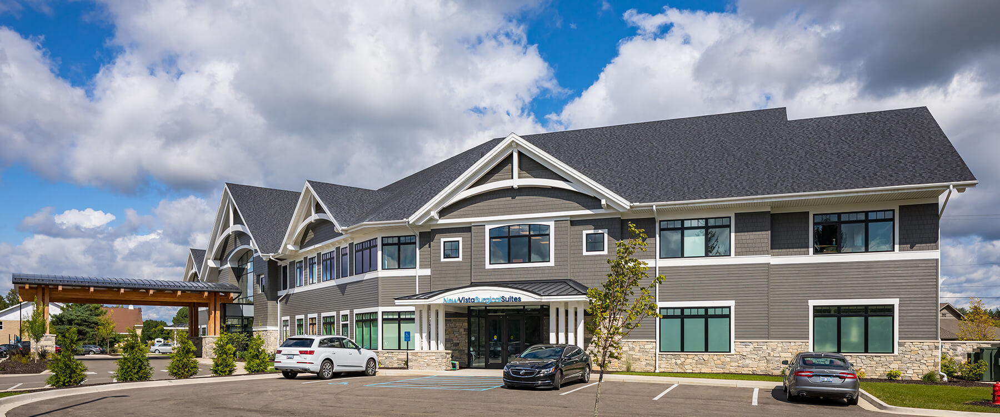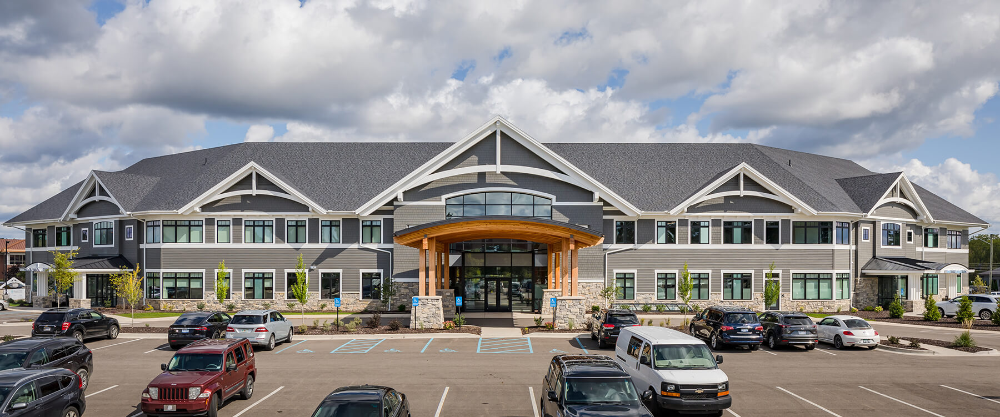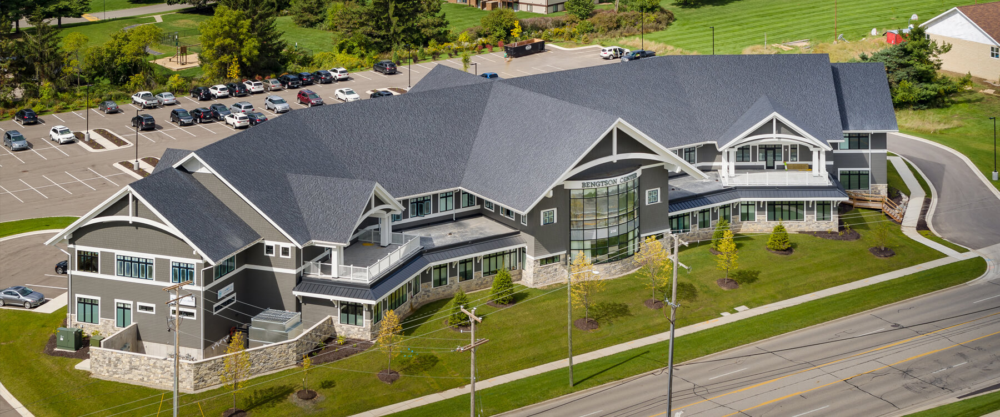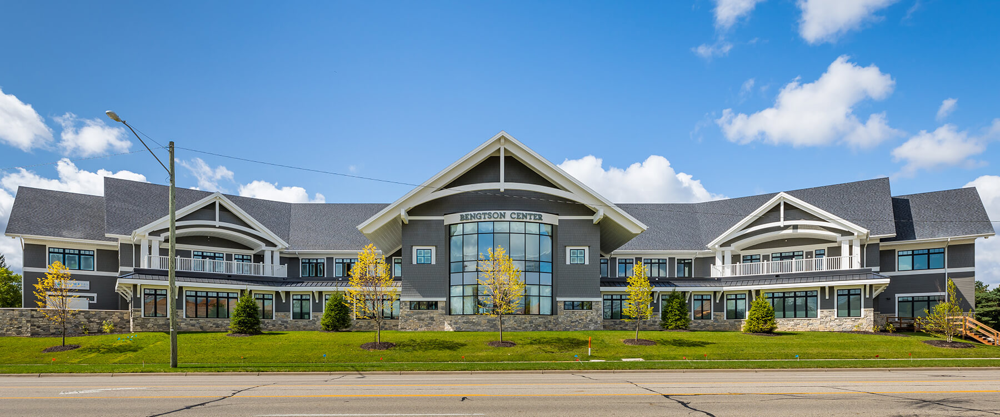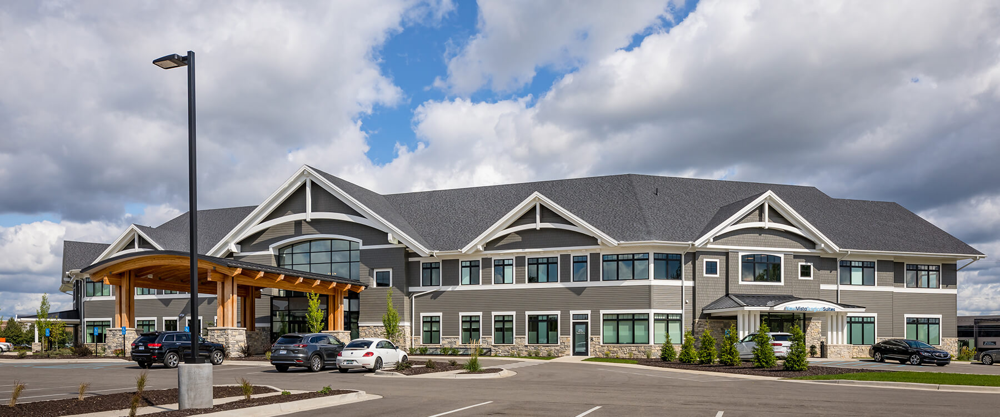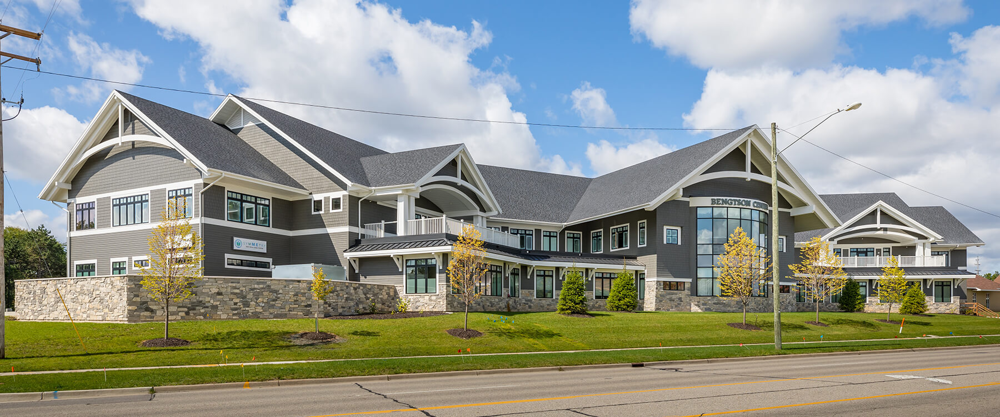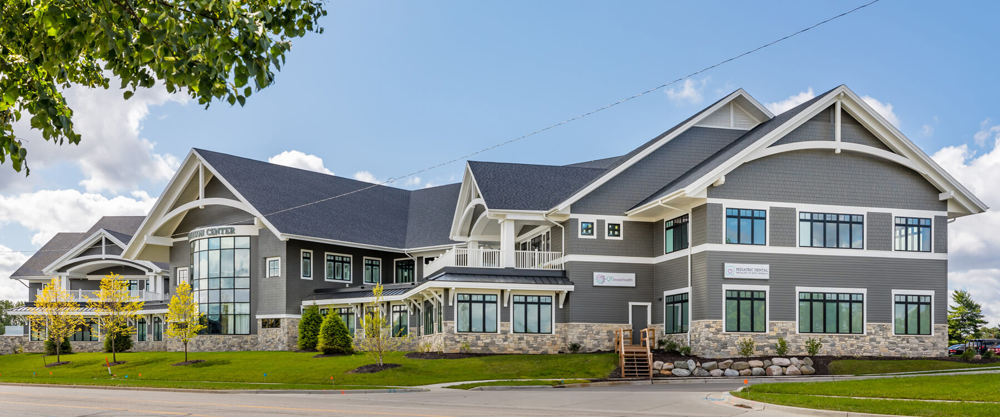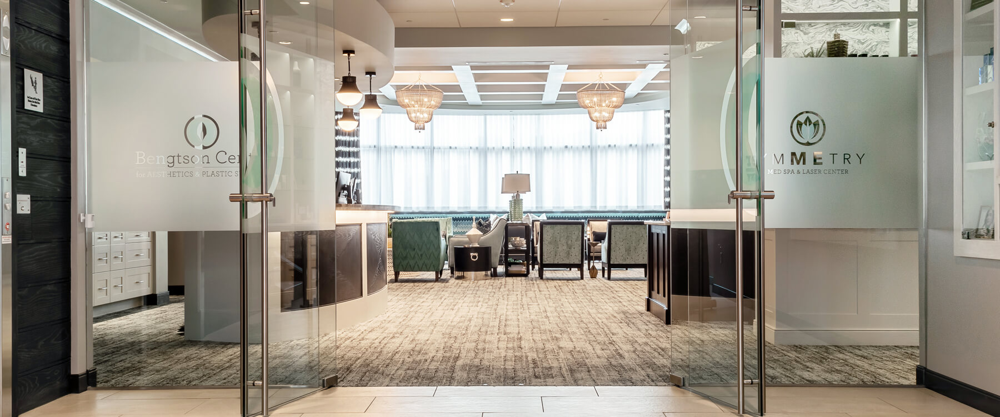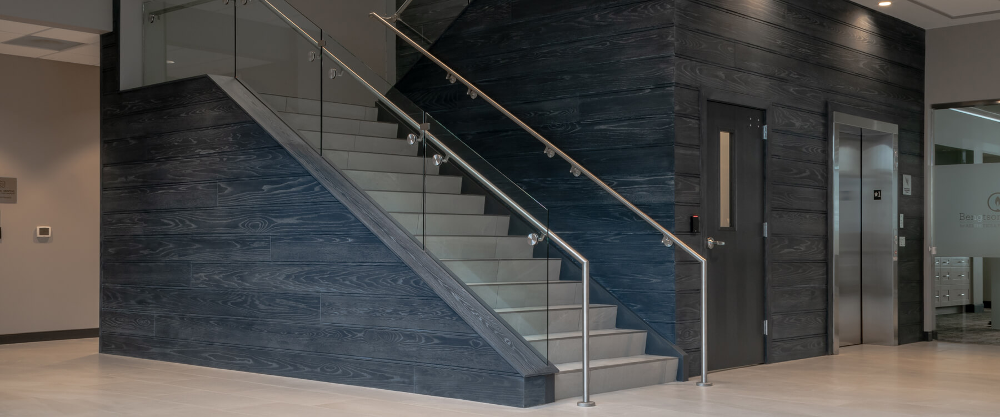New Vista Medical Office Building
- Grand Rapids, MI
- Completed 2018
- Building Area: 40,000 sq. ft.
- Builder: First Companies
- Delivery: Construction Manager as Constructor
BUILDING UPON TRUST AND UNDERSTANDING
First Companies is a developer with a reputation for locating, creating, and managing spaces that help businesses thrive. When approached by a medical practice seeking to invest in a new building along the growing East Paris medical corridor, it was the perfect opportunity for both parties.
Knowing that the practice had a unique, patient-first vision for the facility, First Companies reached out to AMDG to ensure a successful outcome. The result is New Vista, a 41,000 square-foot distinct healthcare facility that’s earning wide praise in the medical community and, more importantly, among patients.
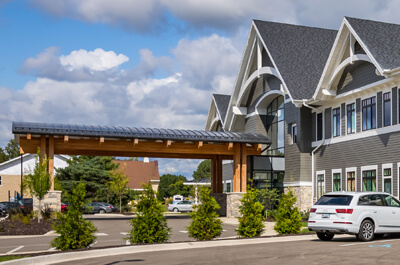
A SENSE OF HOME
Healthcare settings often come across as cold and clinical. To set anxious minds at ease, the medical practice wanted the building to convey a sense of home. Featuring elaborate wood trim and natural stone, the building’s crisp New England exterior feels more like a cottage than a medical building. To complete the experience, a rustic timber entrance canopy offers visitors a warm welcome.
AMDG DESIGN HUB
The translation of the client vision into architectural reality had to be perfect. Working in AMDG’s Design Hub, the client was able to engage in a collaborative and interactive design process that allowed the team to explore ideas in real time. Using 3D modeling and multiple interactive screens, the process helped the client both visualize and anticipate challenges more quickly. The partnership between the client and a design partner who could understand the challenges, and offer creative solutions, ultimately resulted in the design of a distinct, high-functioning, multi-tenant facility.
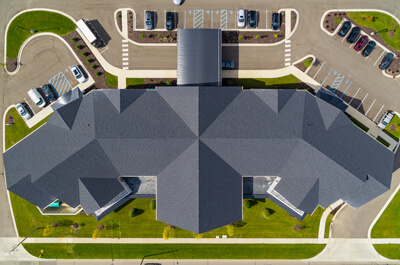
OVERCOMING CHALLENGES
Despite its suburban setting, New Vista faced an urban zoning ordinance. The building needed to be located close to the sidewalk with a street-facing main entrance. This didn’t take into account the fact that patients and staff would almost always arrive by car rather than on foot. Experienced in resolving complex design challenges, the AMDG team worked with the city to have the building set comfortably back, with the main entrance away from the street. This way, patients can now discretely enter the rear of the building, steps away from their vehicle.
MAXIMIZING SPACE
AMDG made effective use of the lower level, creating space for mechanicals as well as potential lease space. There’s also a community lobby open to the building’s five practices. With kitchenettes available to each practice along the periphery, and natural light streaming through skylights, staff members from every office have a respite where they can relax, mingle, and socialize. The dedicated space has a secondary benefit of decreasing workflow congestion while giving tenants more room in their suites to expand, if needed.
“We were looking for a firm that could collaborate. AMDG is client-focused and does a great job listening. They’re organized and they do what they say.”
–Craig Baker, President, First Companies
A FOUNDATION OF COLLABORATION
First Companies needed an architectural partner that could thrive under challenging design parameters—in this case, with a first-time client with a specific vision. Through a highly organized process, a detail-oriented team, and a flexible approach to design, AMDG proved more than up for the challenge. Ahead of schedule and under budget, New Vista was fully leased just 11 months after construction began. It was an “unheard of” feat for First Companies and further evidence that they had chosen wisely.
