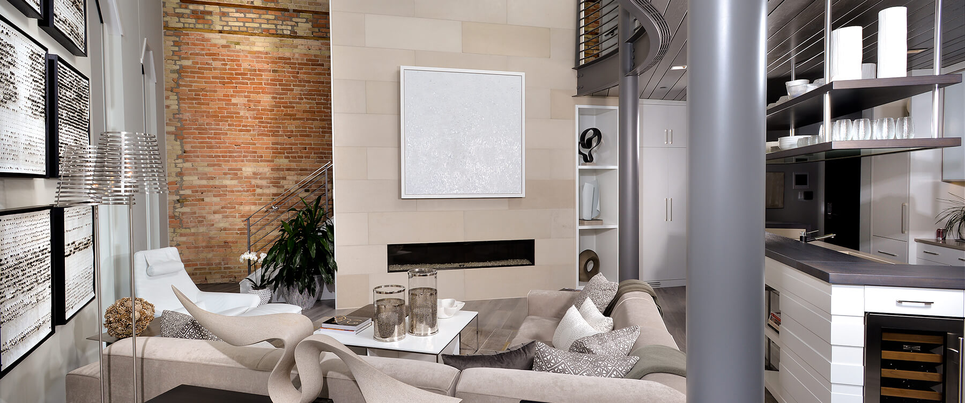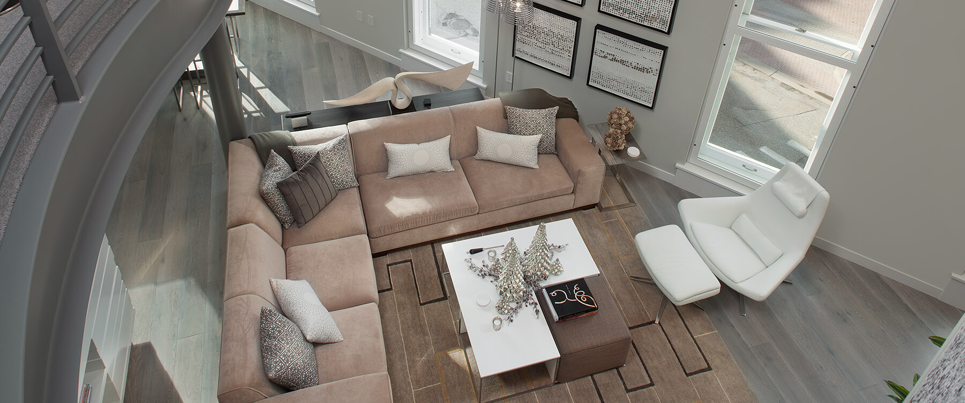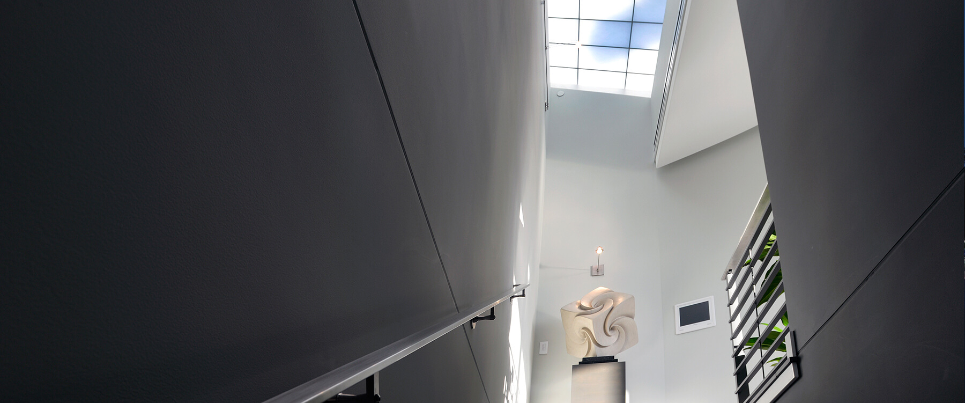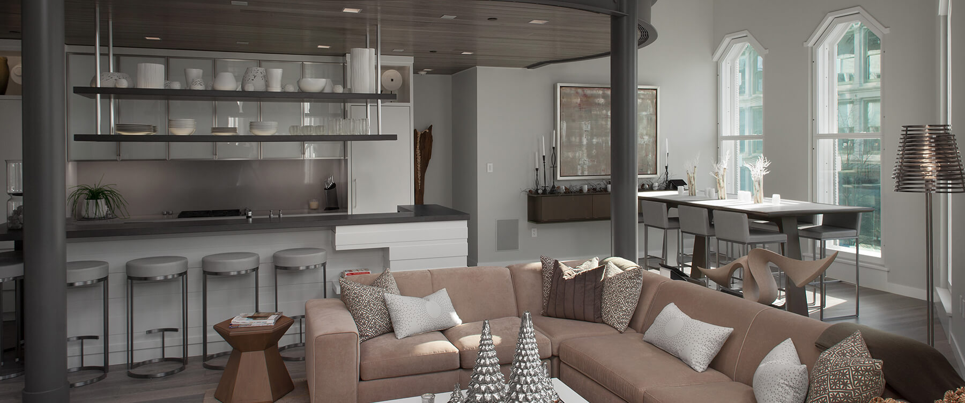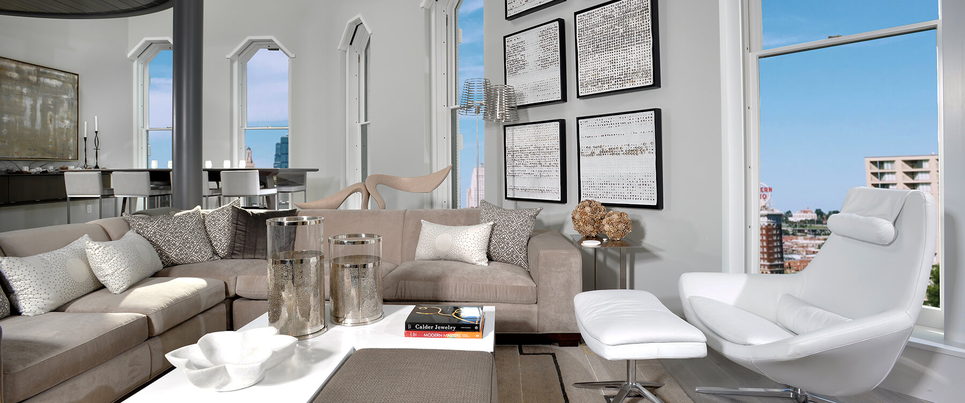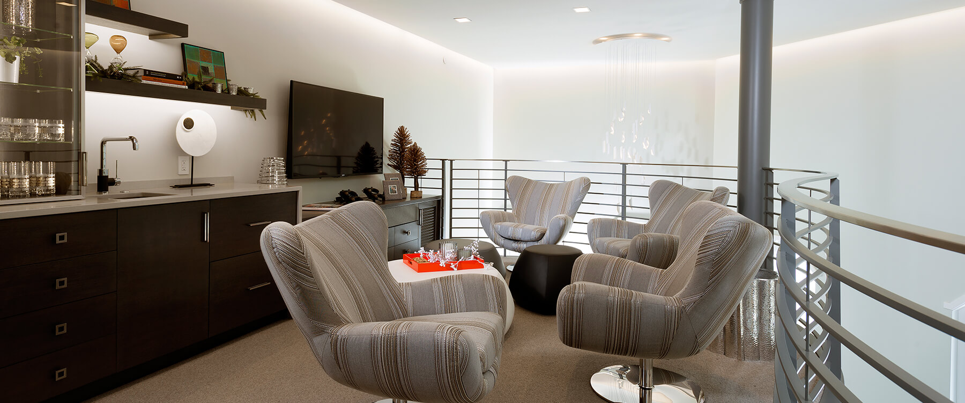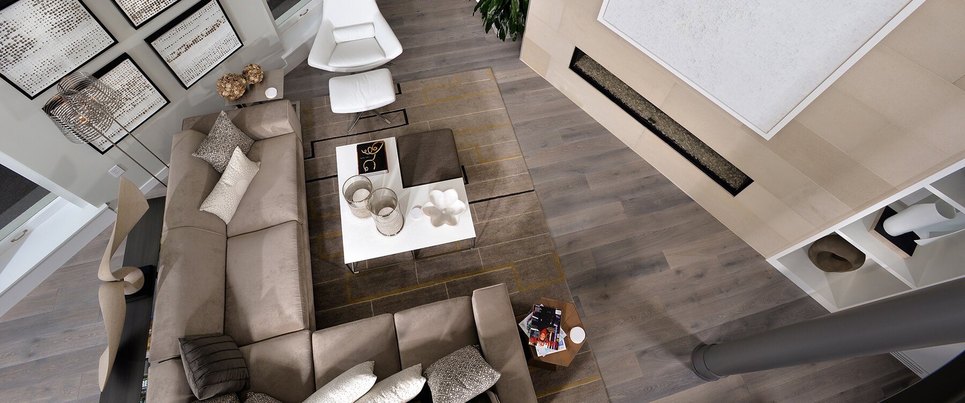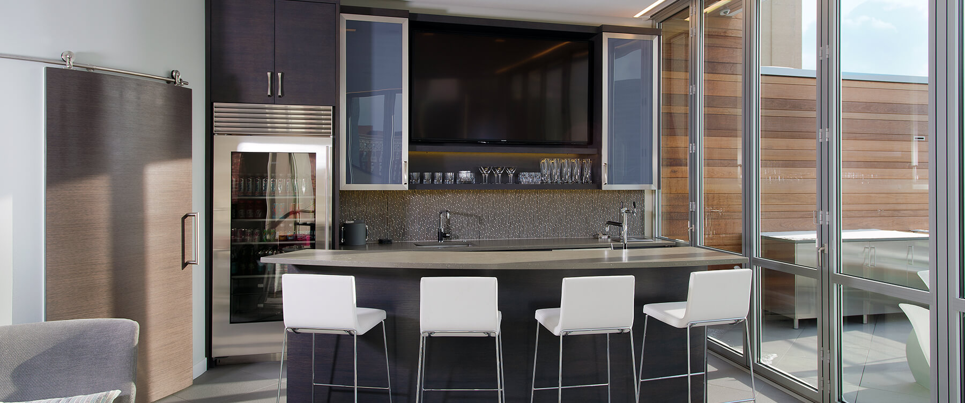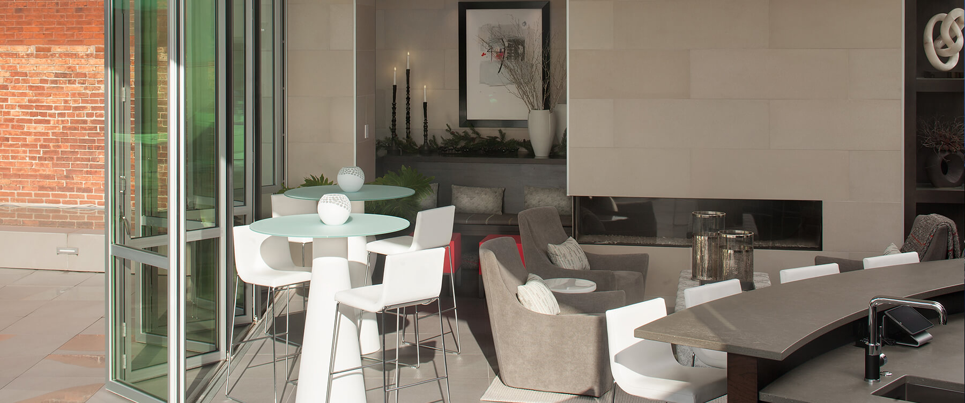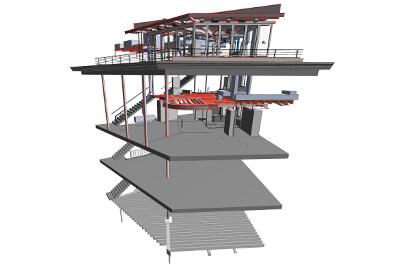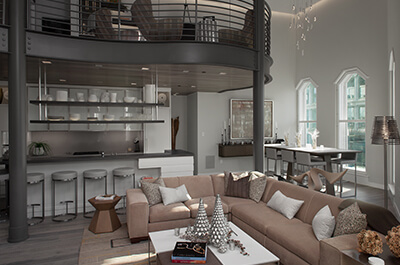Urban Loft
- Michigan
- Builder: Mike Schaap Builders, Inc. & Wolverine Building Group
- Interior Design: Sara Dupin of VIA Design
Modern in the making
A landmark 1860s downtown building is an unlikely setting for a modern condominium. But not impossible. Our client came to us with the challenge of transforming the past into an aesthetically modern and structurally sound design. By devising several efficient—and highly elegant—solutions, we were able to do just that.
Down to the shell
Even more challenging than working with a blank canvas is working with an historic one. AMDG had the main living areas deconstructed down to the original exterior walls, then thoughtfully reassembled to make optimal use of the updated living space, mechanicals, and systems.
Structural mapping
3D modeling was crucial in mapping out the precise location of mechanical systems and structural beams, allowing AMDG to anticipate and avoid problematic junctions.
Finding the right balance
The interior features a palette of subdued whites, greys, and tans, along with a minimalist approach to furnishings. Exposed brick and historic window frames offer a reminder of the building’s past.
Creating an open feeling
The first step in the transformation was concealing various building systems. Tucked beneath compressed floors, we were able to maximize ceiling height.
Indoor/outdoor living
Rooftop deck, garden, and ample fenestration provides city views and plenty of natural light.
