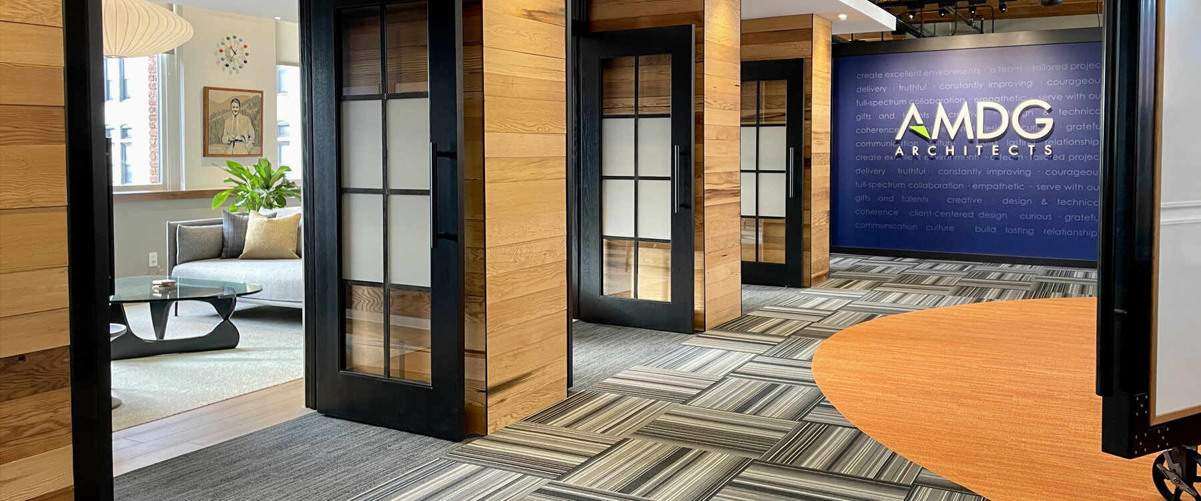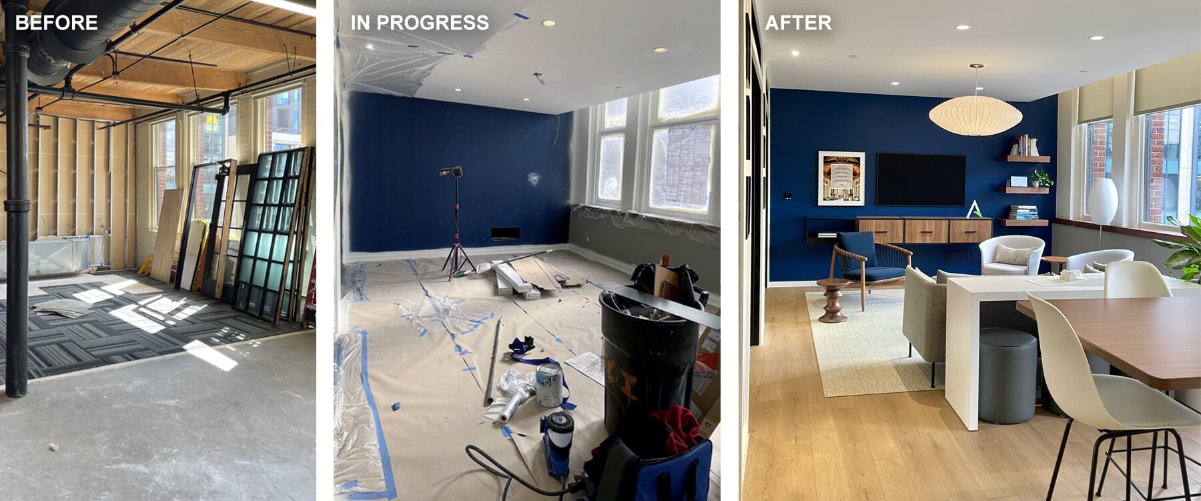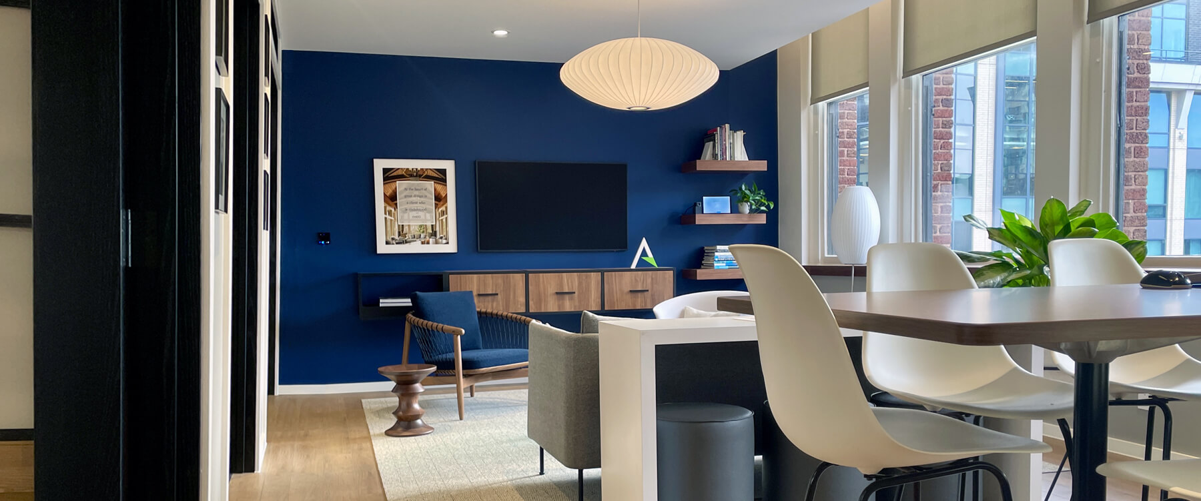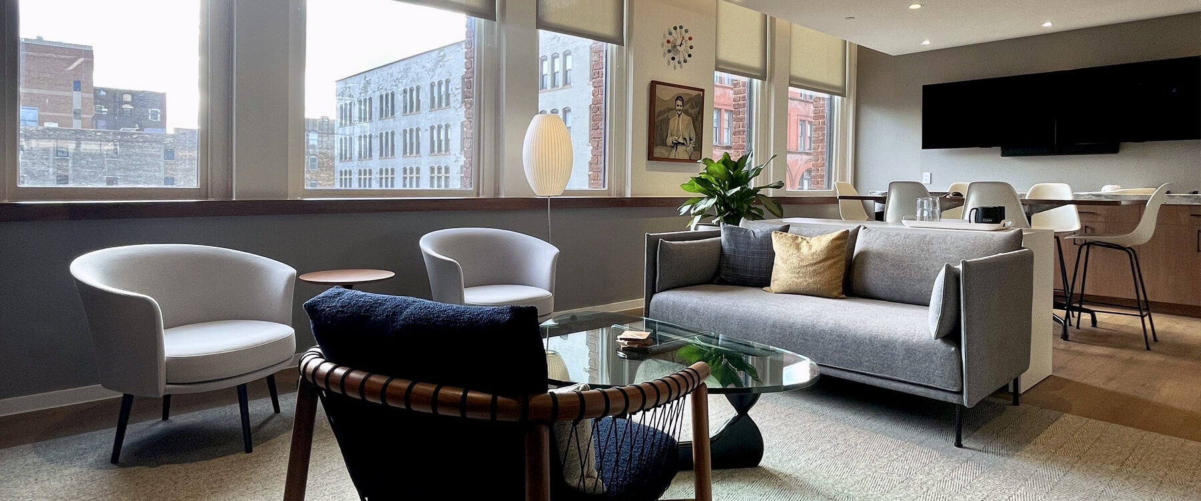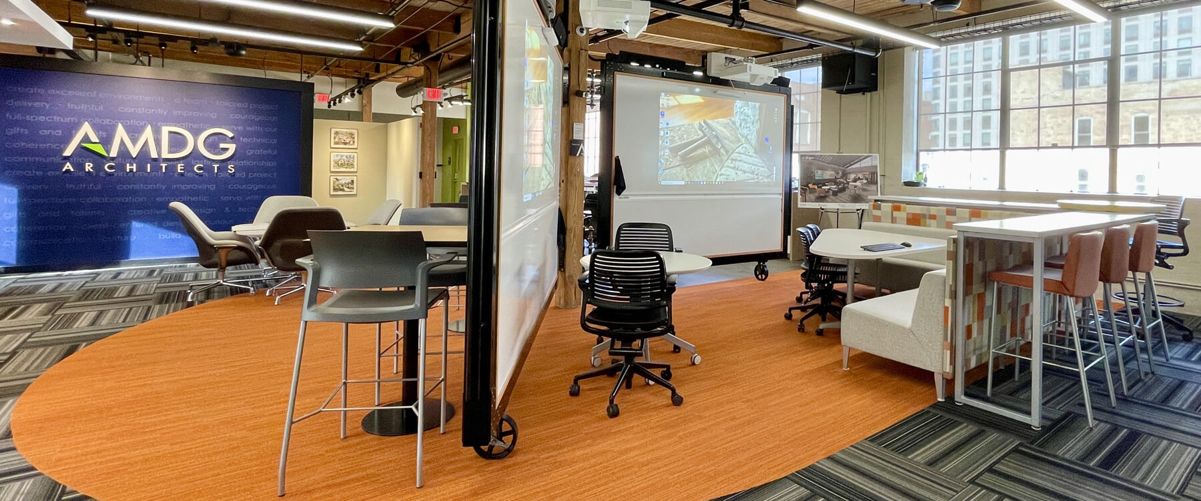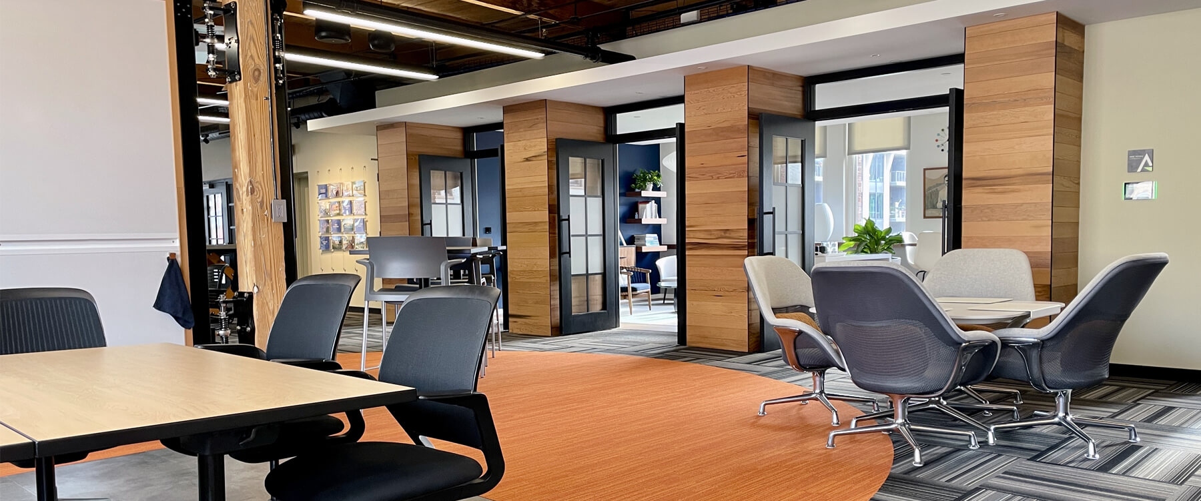AMDG Invests in Technology, Team Culture and the Client Experience with Renovated Studio Spaces
AMDG Architects recently renovated their downtown Grand Rapids office space to better serve their clients and their team. By reshaping their environment, enhancing technology, and upgrading furniture, AMDG deepened their ability to be successful in their work, in both the physical and digital realms. AMDG President Peter Baldwin stated that the project came from a need to “continue to invest in our design hub and surrounding spaces to enhance our client’s experience through hospitality while also offering a variety of collaborative design spaces. We transformed our workspace to better serve our clients and to better serve our team.”
The first phase reconfigured the design studio to include the entire design team on one floor and addressed the need for a greater variety of support spaces to better aid team members as they engage in more hybrid meetings and deeper collaborative work. Technological improvements included wireless screen sharing, digital annotation, and audio/video conferencing for integrated user experiences. The new third-floor layout allows the full design team to work side-by-side for a more inclusive team culture. “We wanted to create a more effective work environment where the entire design team can work collaboratively on one floor,” said Mr. Baldwin.
The second phase revitalized the design hub and added more client-centered workspaces to better amplify AMDG’s client-centric collaborative approach for in-person and hybrid digital design sessions. Fourth-floor renovations encompassed creating a new reception area and expanding an existing conference room into a digitally immersive meeting space with iconic Herman Miller furniture designed with Trellis of West Michigan. The reconfigured room creates a living room setting that encourages open communication in a more relaxed, residential-like setting with custom artwork and residential project photography. Upgrades to the design hub included cameras, enhanced monitors, and a second movable wall to create more meaningful engagement with clients, for either on-site, virtual, or hybrid meetings. According to Senior Interior Designer Christie Doty, “We wanted to have meeting spaces that were flexible and could move and adjust to the number of people in a meeting. Adding another movable wall allowed for more seating options while fully benefiting from a technology-rich design environment.”
The success of this project stems from AMDG’s belief that leveraging the talents and expertise of all partners and team members creates better design solutions and more impactful spaces. AMDG is grateful for both the expertise and commitment to a collaborative approach from the following partners: First Companies – Construction Manager; Quality Air – Mechanical design-build; Thornview Electric – electrical design-build; and AMDG team members – Residential Project Principal Brent Dykstra; Senior Interior Designer Christie Doty; Technology Manager Mike Potoka; and Architect Ethan Sims.
