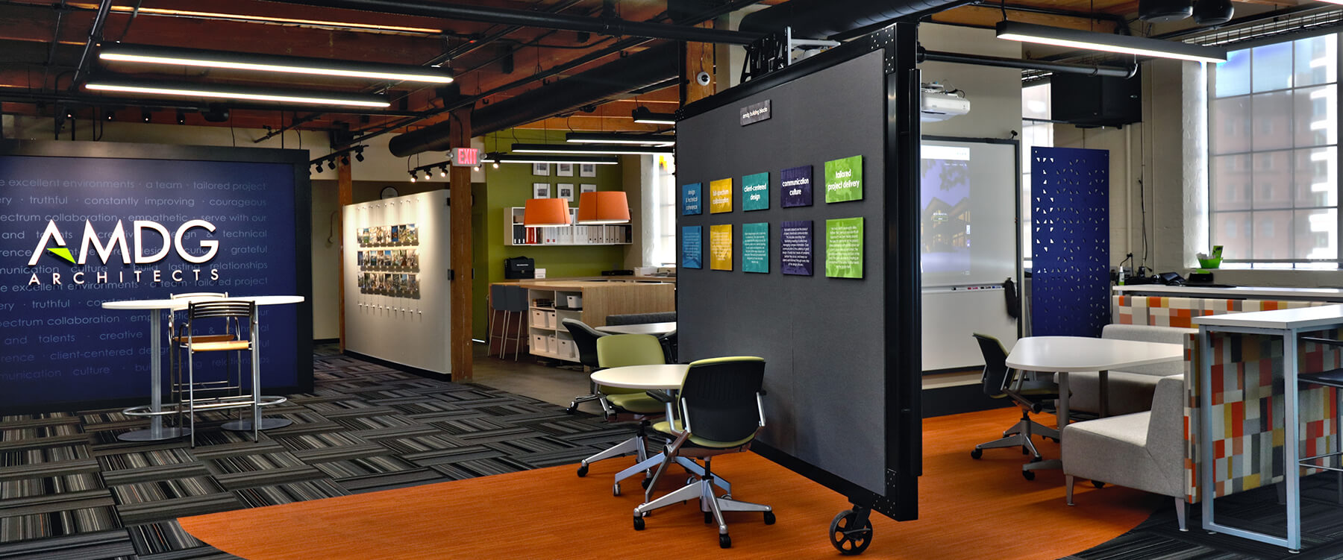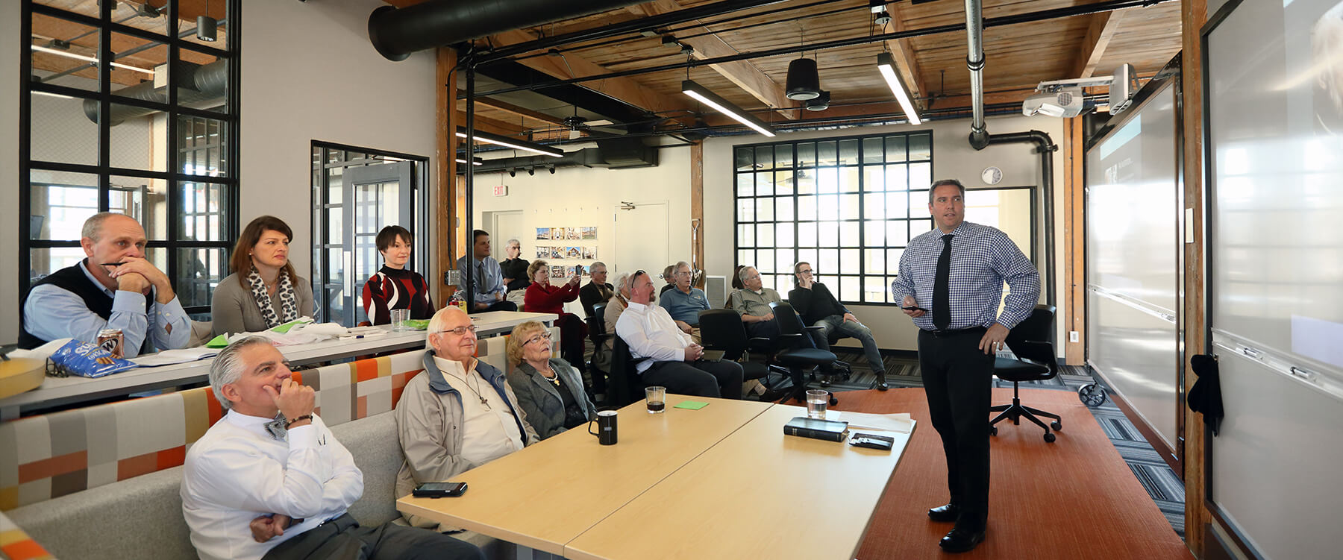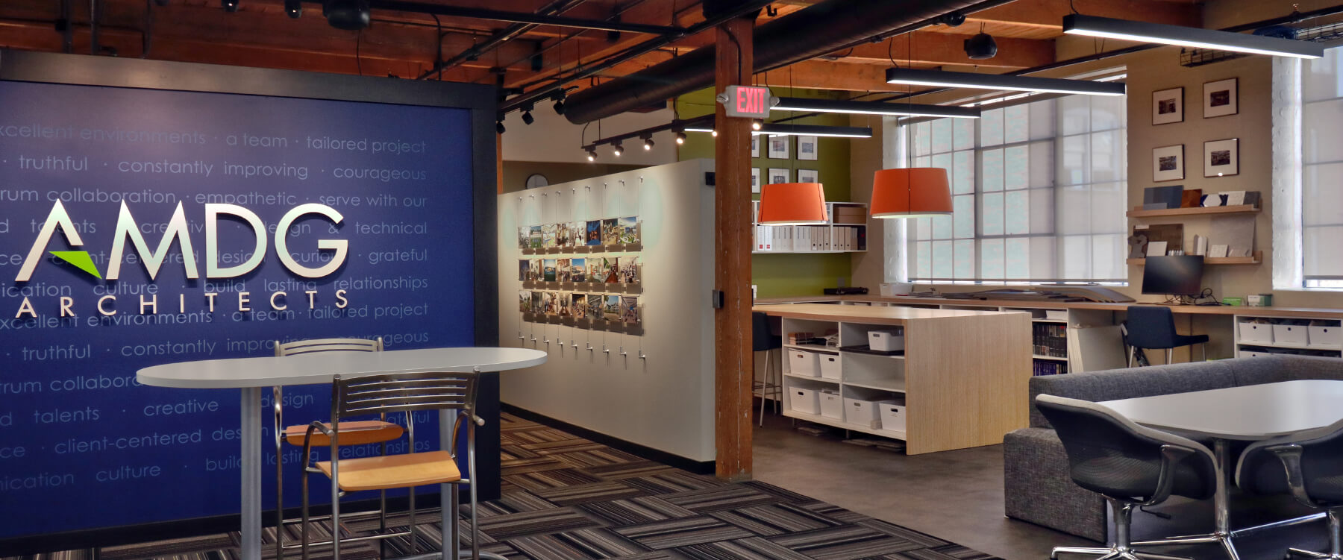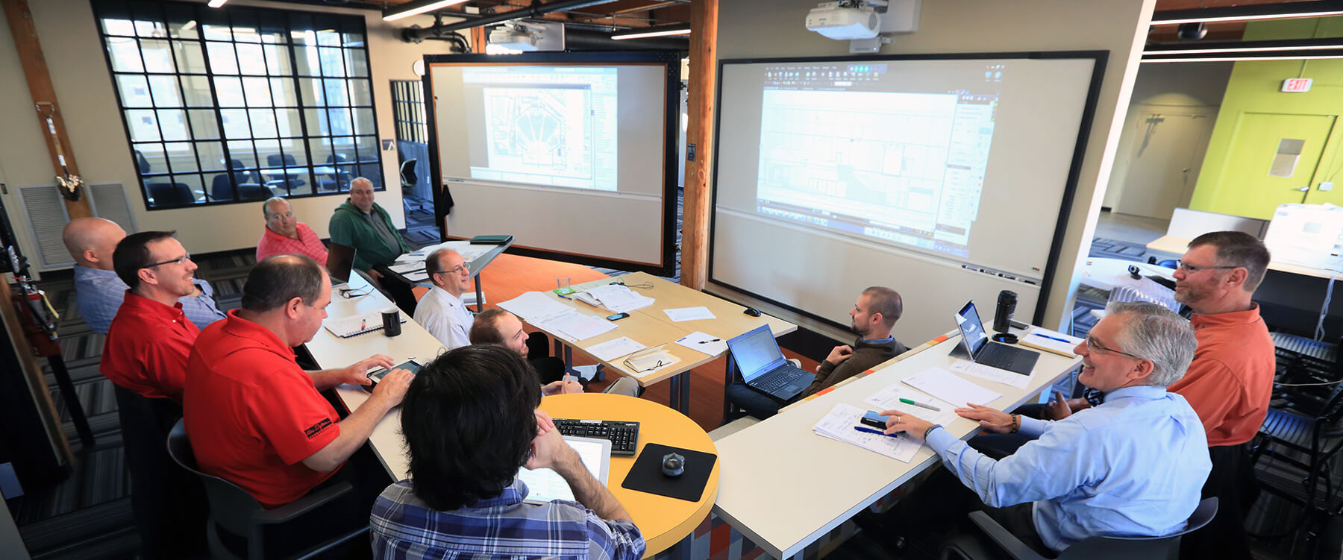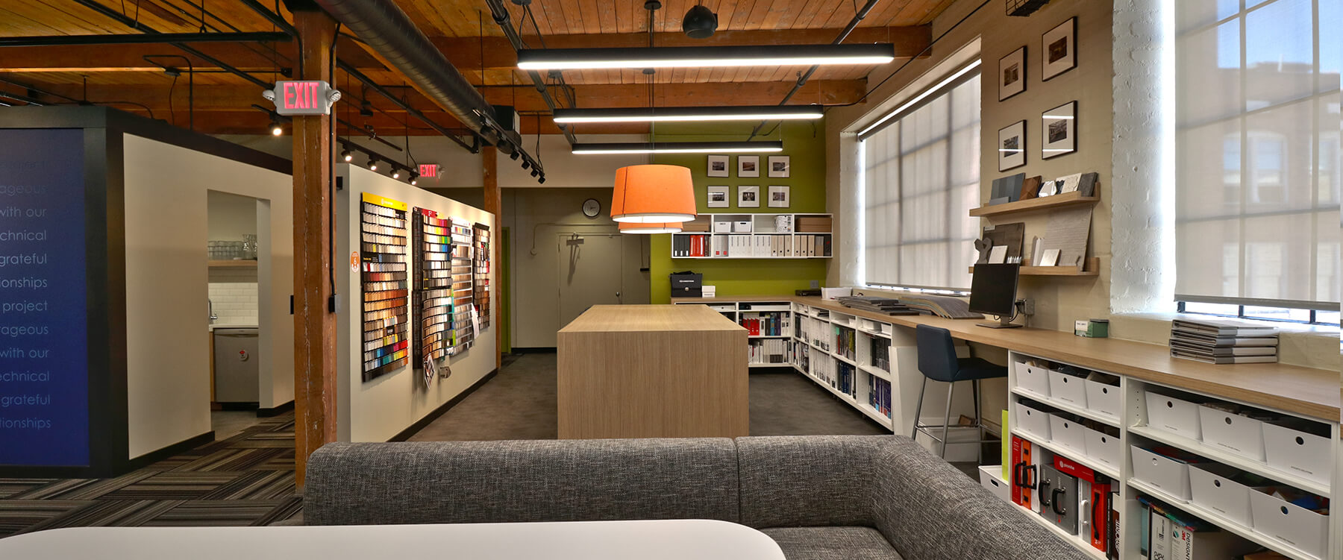AMDG Design Hub + Interiors Library
- Grand Rapids, MI
- Completed 2020
- Building Area: 3,820 sq. ft.
- Builder: Pioneer Construction
A SPACE TO EXPLORE
AMDG’s work centers around the client and their mission. To best serve this effort, the majority of their 4th floor office has been redesigned into a comfortable workspace with tools to help clients visualize their project throughout each step of the process – both supporting client involvement and maximizing the success of the project.
AMDG INTERIORS LIBRARY
Fully stocked with building material samples and equipped with large screens for viewing prints/renderings. The interiors library provides ample workspace to do hands-on design work.
AMDG DESIGN HUB: TECH AT YOUR FINGERTIPS
The AMDG Design Hub is an interactive and technology-rich design space where AMDG’s clients and consultants can fully visualize their projects. With two smart boards and VR equipment, this flexible meeting space supports collaborative and focused design meetings.
