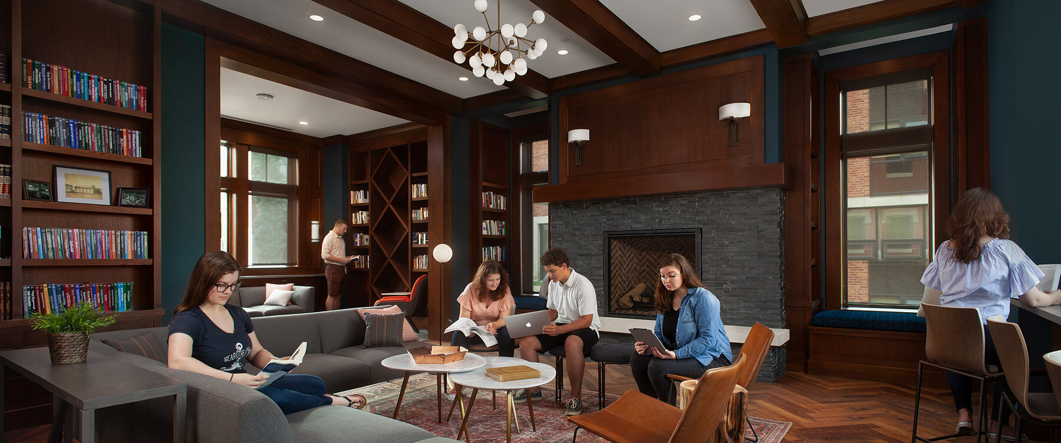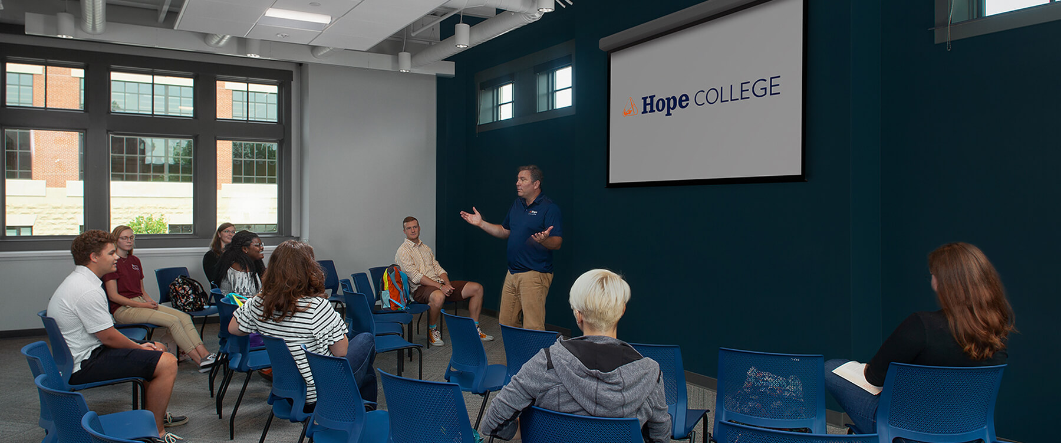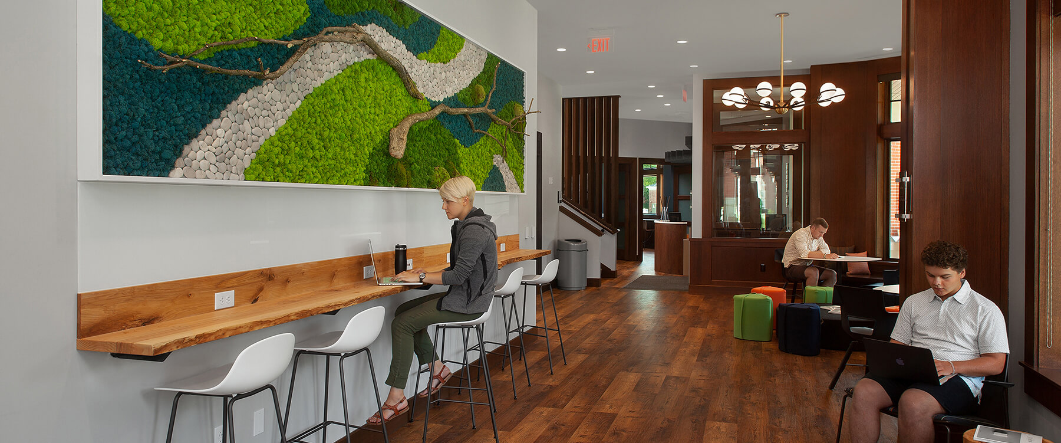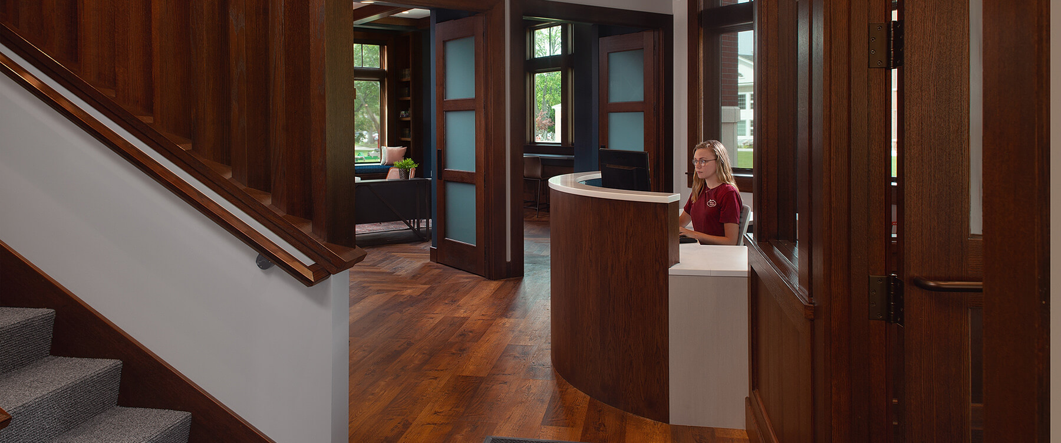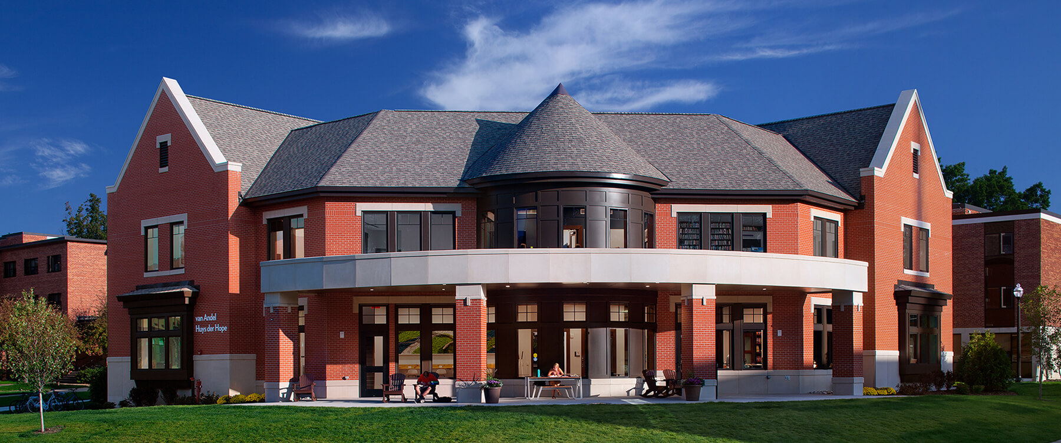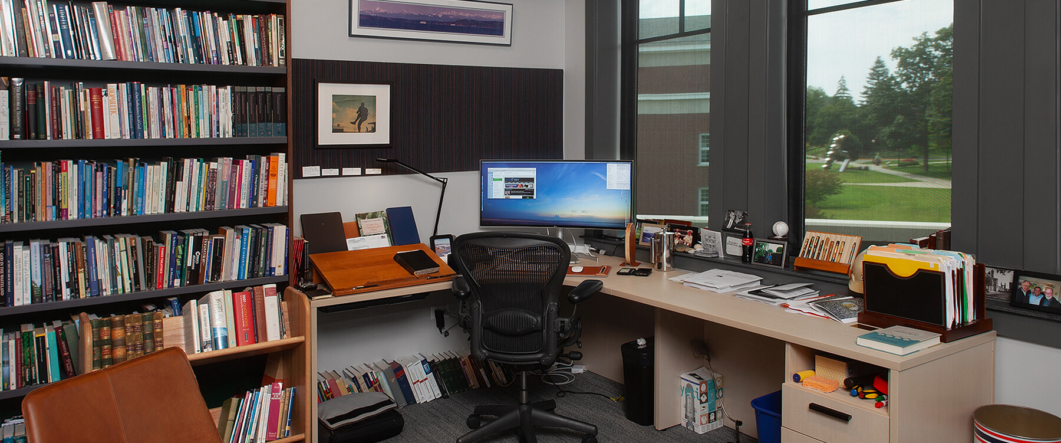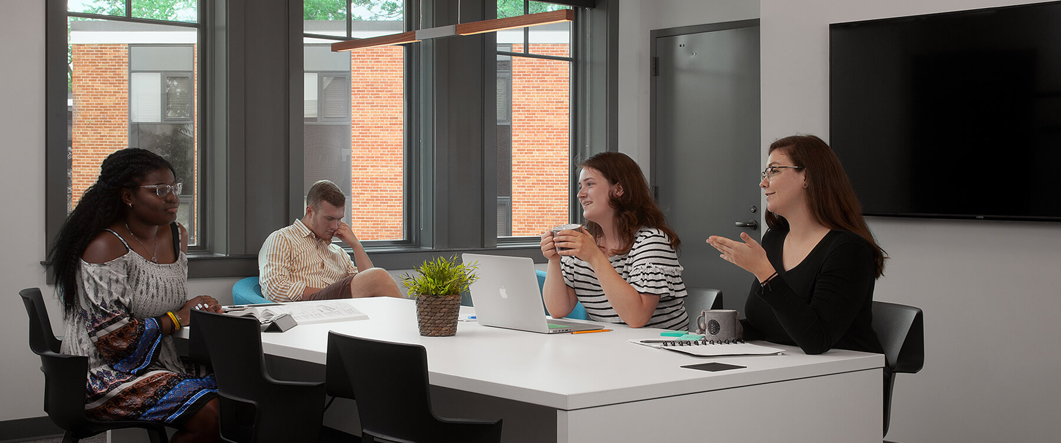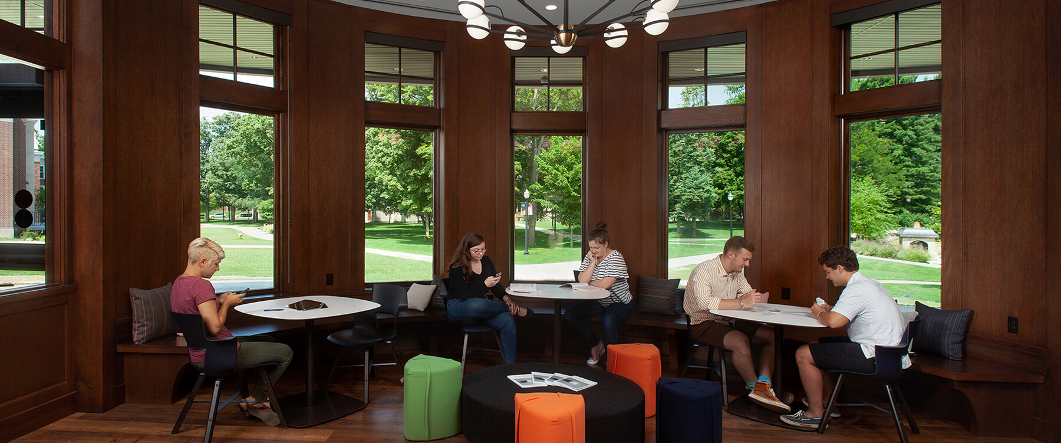Hope College Campus Ministries House
- Holland, MI
- Completed 2019
- Building Area: 7,300 sq. ft.
- Builder: Lakewood Construction
- Delivery: Pre-Selected General Contractor
AN ANCHOR OF FAITH
CREATING A HOME ON CAMPUS
Faith and community are essential to the mission of Hope College. When considering a new Campus Ministries House, the school wanted more than a series of administrative offices. The space needed to invite students deeper into relationship, and do so with a sense of beauty and playfulness. The building needed to suit the needs of a new generation, yet visually belong alongside stately limestone buildings from previous centuries. To get there, Dean of the chapel, Rev. Dr. Trygve Johnson, began to share the college’s vision with AMDG.
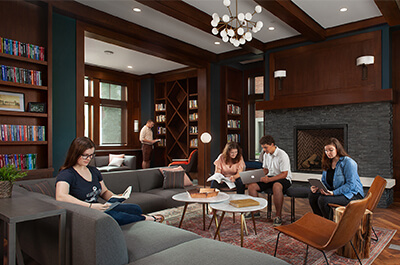
PLAYFUL SERIOUSNESS
While college life has its serious side, the client also envisioned a respite from the pressures of academic life. To balance the tension between playful and serious, AMDG designed separate wings; one offers space for people to gather in groups, worship, and be in community, while the other offers a “living room” that is conducive to serious conversation and reflection. In every way, the design is a synergy between deep, contemplative thinking and the life-giving nature of relationships.
AN OPEN INVITATION
Casually referred to as “The House,” the new Hope College Campus Ministries House carries the essence of its predecessor, a converted home known as Keppel House. Previously situated on the periphery of campus, the new House is anchored on the center of campus, signaling its prominence in the Hope community. To help communicate that this is a home for all—believers and non-believers alike—AMDG designed a rounded front porch at ground level; designed without railings, it offers easy access to rocking chairs from all sides. The welcome is extended to the interior where an elevator is intentionally situated front and center to serve people of all abilities.
A PLACE TO GATHER
Beyond housing the campus ministry offices, the second floor offers a venue for prayer and gathering. Viewed from outside, it is the most prominent building feature and a symbol of the significance of prayer and worship. Designed for various ministries and groups, the space intentionally forgoes a boardroom table in favor of a relaxed mix of chairs. Design also takes advantage of the inspired view overlooking a grove of pines.
“AMDG was able to take my language and dreams and create an architectural vision that could be realized in construction. They listened carefully and treated me like a friend—someone to value and respect.”
–Rev. Dr. Trygve Johnson, Hope College
NO APPOINTMENT NECESSARY
It is a rare opportunity for a Campus Ministries House to have its own building on campus. To make the most of it, AMDG asked questions to better understand what a “home” needs to be. The iterative, “what if?” design exploration led to a space that’s inviting, comforting, and inspiring to those who enter—even without an appointment. In many ways the mission was to create the ideal venue for conversation. In the final design, it is clear AMDG was listening.
